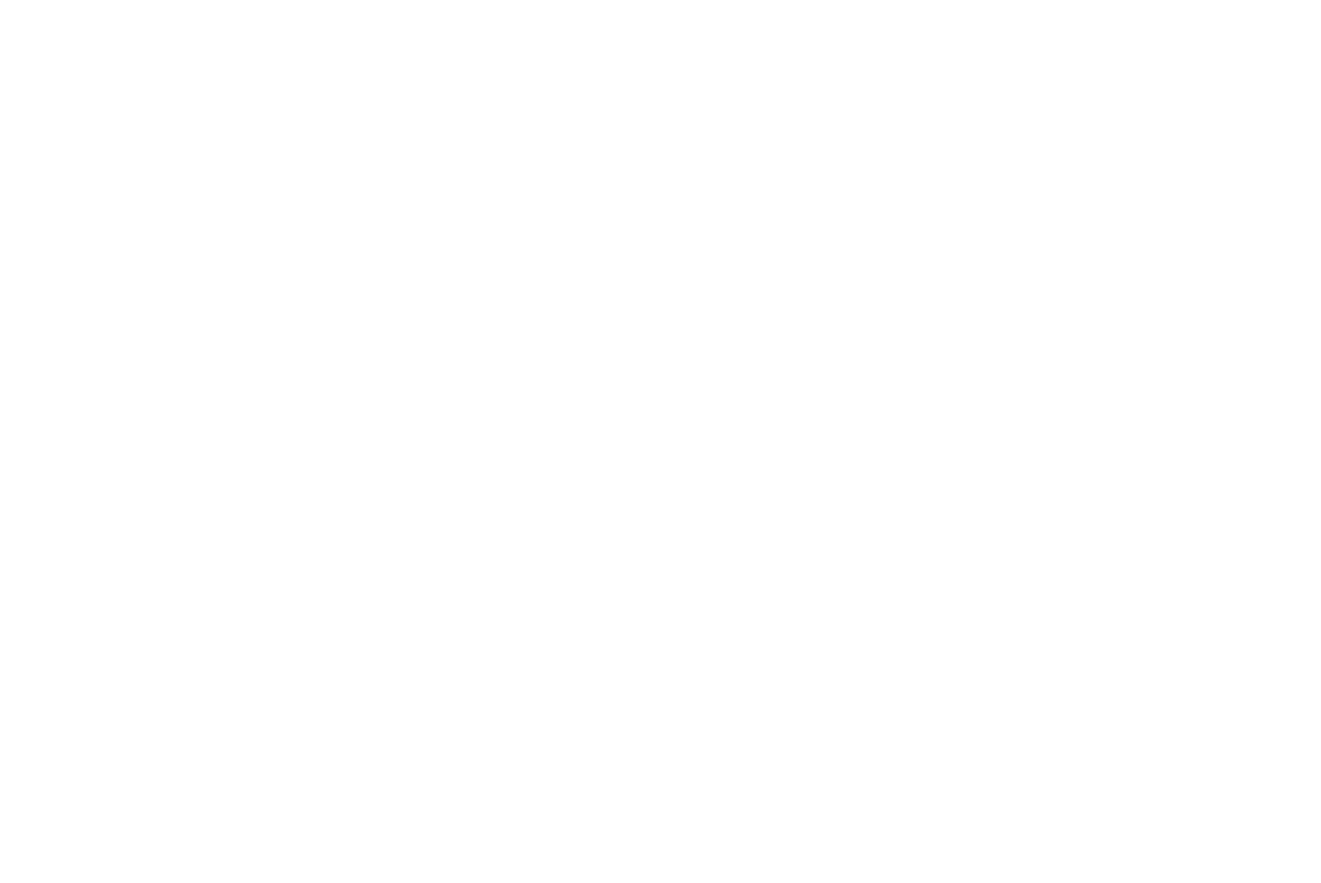With nearly 25 years’ experience building gyms, we at Touchstone have learned quite a lot about the process. But what exactly goes in to making a gym? We sat down with Jeffery Bowling, our Creative & Business Development Director, to give us a little more background on what goes into making a Touchstone gym from concept to construction.
What is usually the first step in building a climbing gym?
Climbing gym opportunities can show up in a bunch of different ways, but the location is usually the first thing we consider. Before we build a gym, we want to find an area that we feel has a lot of climbers who aren’t yet being served.
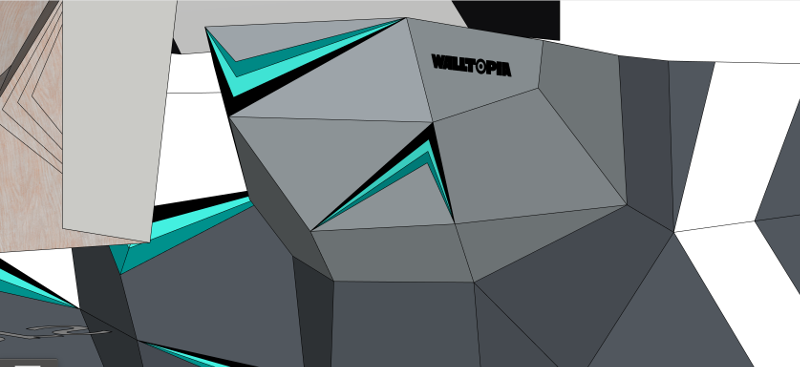
What are some of the challenges in finding a good location?
Finding the right building! There are a lot of areas that would be great to put a climbing gym in, but we really need tall buildings with open space. Nine times out of ten, we have to walk away from a building because it isn’t tall enough.
Isn’t it easier to build a gym from the ground up instead of scouting for an existing location? Why does Touchstone choose existing buildings instead?
There are certainly ways building from the ground up is easier—MetalMark was built ground up, and that was a fun project.
But we work with existing buildings because we LIKE old buildings!
But we work with existing buildings because we LIKE old buildings! Often times we’ll find buildings with a lot of character but are under threat of being torn down. Adaptive reuse allows us to breathe new life into old buildings and preserve some of the area’s history.
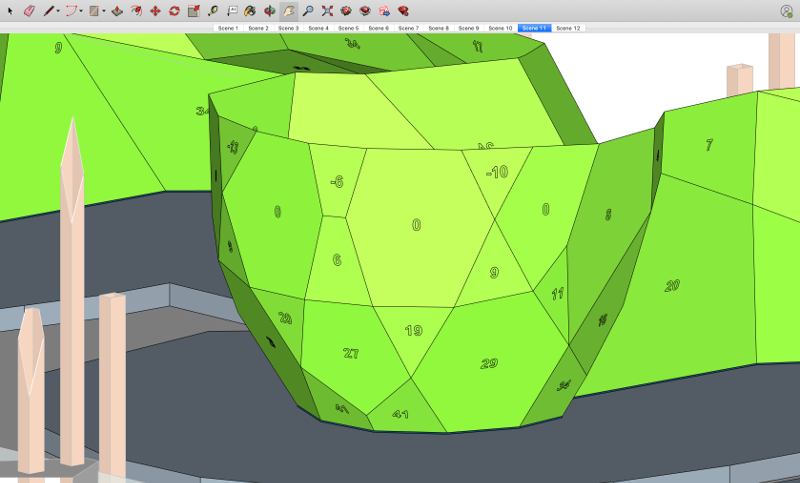
How do you come up with ways to make each gym special?
We try to come up with a theme to build around so we don’t end up doing the same climbing walls every time. For example, because Hollywood Boulders is in Hollywood, we were inspired by different movie genres and ended up with these features that are loosely based on that. The UFO is sci-fi, the snake feature is horror, that sort of thing.
We try to come up with a theme to build around so we don’t end up doing the same climbing walls every time.
The design process gets further away from the brief as we move through it because we want the terrain to be fun, but every gym has a guiding principle at the start.
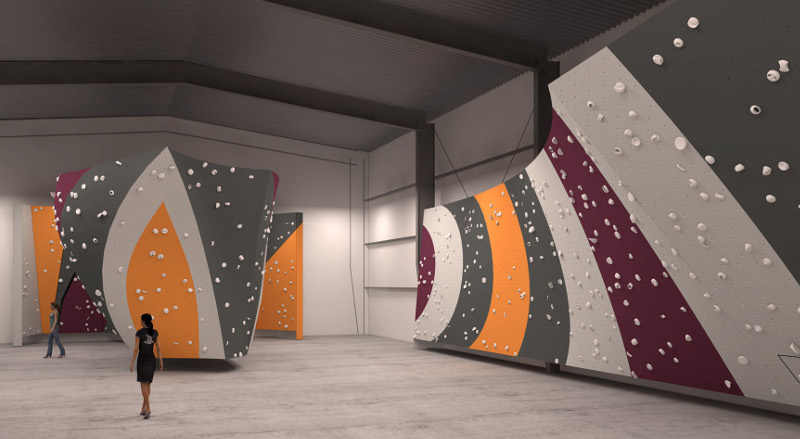
How does the space inform the final gym? How do you choose what amenities to have?
We don’t necessarily want to fill up all the space we have. We purposely leave space for stuff we can’t anticipate so the managers can decide what they want to add later based on their user requests. For example, the CrossFit boxes were all brought in by the managers.
We purposely leave space for stuff we can’t anticipate.
And of course, building constraints mean that some things are not always possible, no matter how we try to make them work. We wanted saunas at Verdigo Boulders but it came down to whether we wanted more climbing terrain or bigger bathrooms, and we went with the former.
Has demand for certain amenities changed over time?
Absolutely. Mainly the relationship between bouldering and ropes. The popularity of bouldering has skyrocketed and we don’t design gyms the same way we did in, say, 2005. We try to understand what our current user base wants and design accordingly.
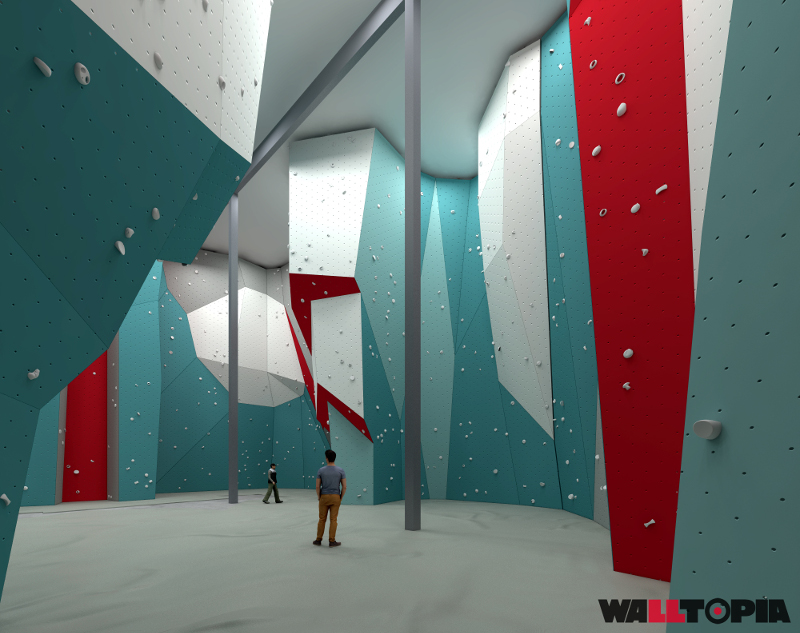
What are some of your guiding principles when it comes to designing a gym?
We want all of our gyms feel special. We don’t name every gym “Touchstone.” Each one has its own logo, color scheme, layout, and so on. When someone visits a Touchstone gym, we want them to feel like they’re walking up to a different crag. You’re going to get great customer service, climbing terrain, and community experience at every one of our gyms, but we want each one to be unique.
When someone visits a Touchstone gym, we want them to feel like they’re walking up to a different crag.
Who designs the walls?
The wall design team consists of myself, Lyn Barraza (Berkeley Ironworks’ manager and who has managed several Touchstone gyms over the years), and Justin Alarcon (Touchstone’s Routesetting Director).
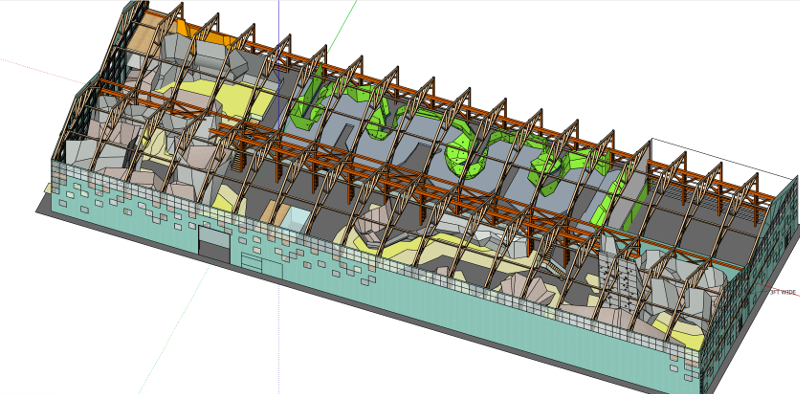
Lyn tries to think about how the walls will look when the gym is busy and how people are going to interact with them. As our Routesetting Director, Justin is concerned with how the walls are going to set and making sure we come up with canvases that setters will find interesting and fun to work on. My job is to oversee the whole process, move it forward, and push the team to think outside the box.
What is the main challenge of wall design?
Making each gym feel unique while developing terrain that works for all of our user groups.
There’s a trend towards single-panel walls for more experienced climbers, but for newer people and from a visual perspective they’re not all that exciting. Can we design a cool, functional feature that someone might look at and say, “I want to climb that?”
Can we design a cool, functional feature that someone might look at and say, “I want to climb that?”
In the end, wall design is about coming up with solutions that work for everyone. The three of us try to design creative, exciting walls that have a really cool aesthetic and feel while balancing the user experience for both new and old climbers.
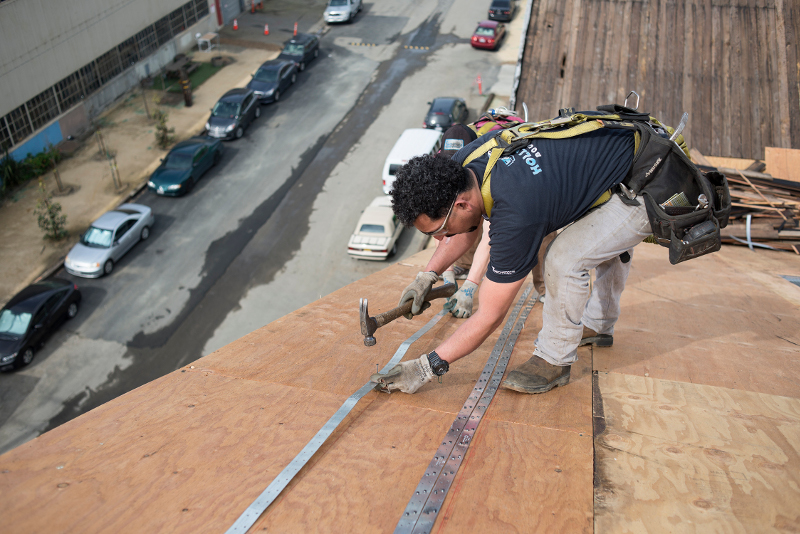
So far then we’ve got location, layout, and wall design. What else do we have to do when building a gym?
Once we get our permits from the City, our Facilities Director and General Contractor Russell Olsen and his crew of about 30 full-time construction guys get to work.
Almost all of our stuff is done in-house.
Almost all of our stuff is done in-house, and we’re proud to work with experts we’ve built lasting relationships with. Russell knows how to build gyms. We go with the same subcontractors for every project (like our sprinkler systems and HVAC guys) and they really know what they’re doing. We have partners like Walltopia and Flashed Flooring who know what we need.
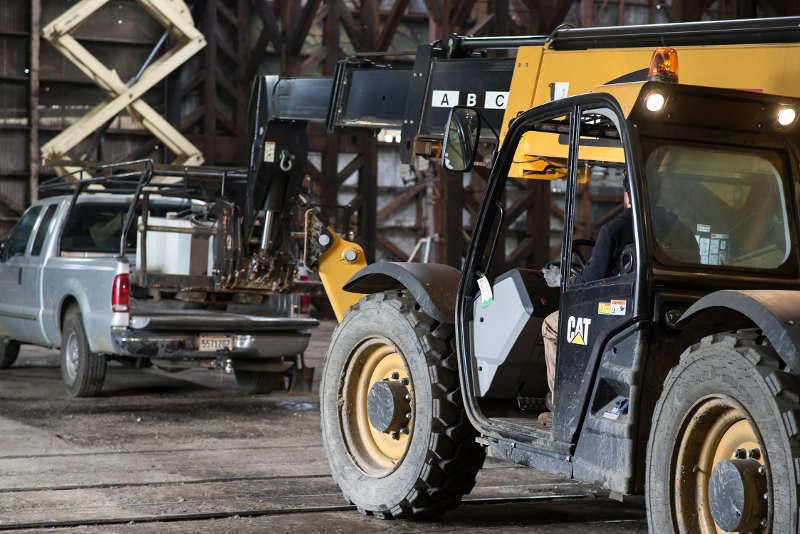
Those relationships are crucial, because bringing all these moving parts together is tough to coordinate. Everyone will run into things they didn’t expect—sometimes they’ll be small things that can be fixed with an afternoon conversation, sometimes they’ll take weeks or months to resolve. You just don’t know the thing is done until the final inspector comes in and signs off.
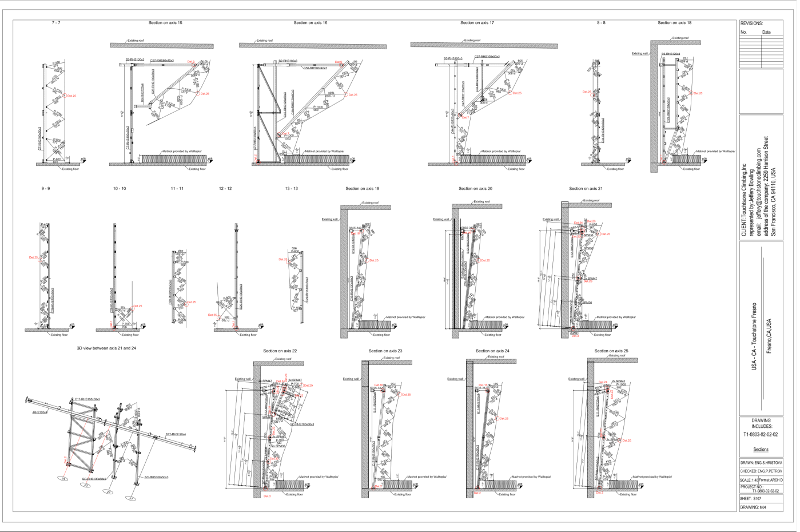
What are the usual reasons for delays?
So much of the process is just addressing things as they come up. Even as we’re building our 15th gym, we’re still surprised. These are unique projects in unique buildings, and oftentimes we’re the first climbing gym a City’s ever approved; it’s not like we’re the 10,000th restaurant they’ve seen this month. It’s the City’s job to make sure the buildings are safe, and none of our projects have easy-to-anticipate problems with cookie-cutter answers.
…none of our projects have easy-to-anticipate problems with cookie-cutter answers.
It’s not that we know the opening date and just aren’t telling you, or we’re dragging our feet on a project. We’re always working as fast as we can. There’s just a lot going on and we can’t anticipate everything, even though we’ve been doing this for over 20 years.
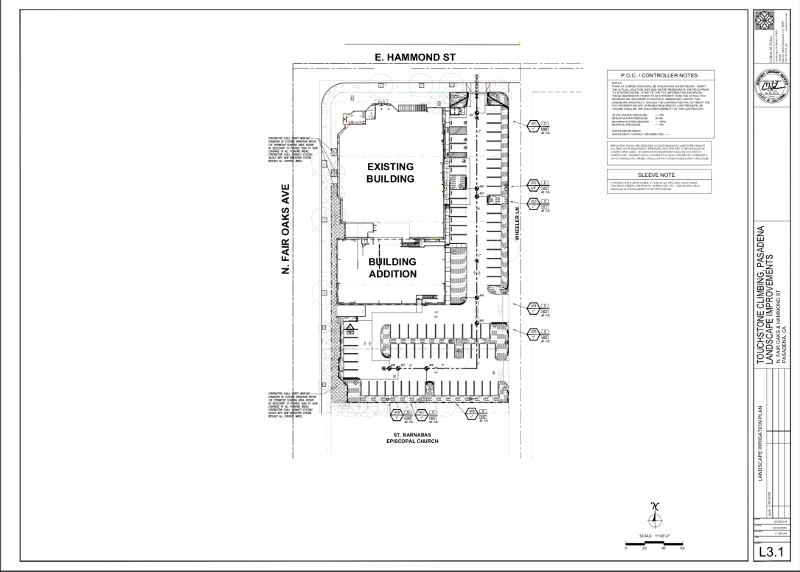
Are there any mistakes you’ve learned from?
One of the most challenging things we face is that we tend to be a couple projects behind. For example, the arch at Dogpatch Boulders seemed like a really cool idea—it only took a month of climbing on it to realize that climbing horizontally 15’ over the ground is terrifying…Unfortunately, we had already designed the same feature for LA Boulders!
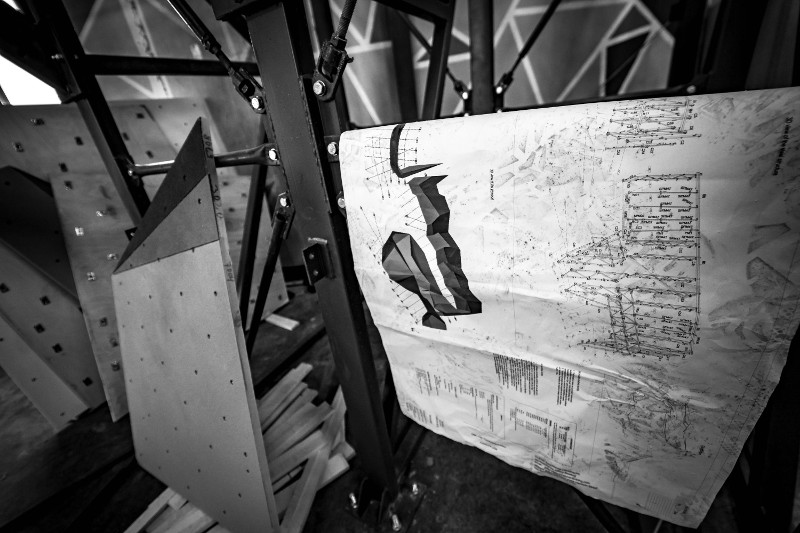
We try to come up with new and innovative things. Sometimes they turn out really cool, and sometimes they don’t work for any number of reasons. You have to be willing to adapt. At Dogpatch, we initially had giant, continuous floor pads; now we use cutouts and walkways. We can tweak things. Less is more. The wall you don’t put in can make the whole space feel better.

